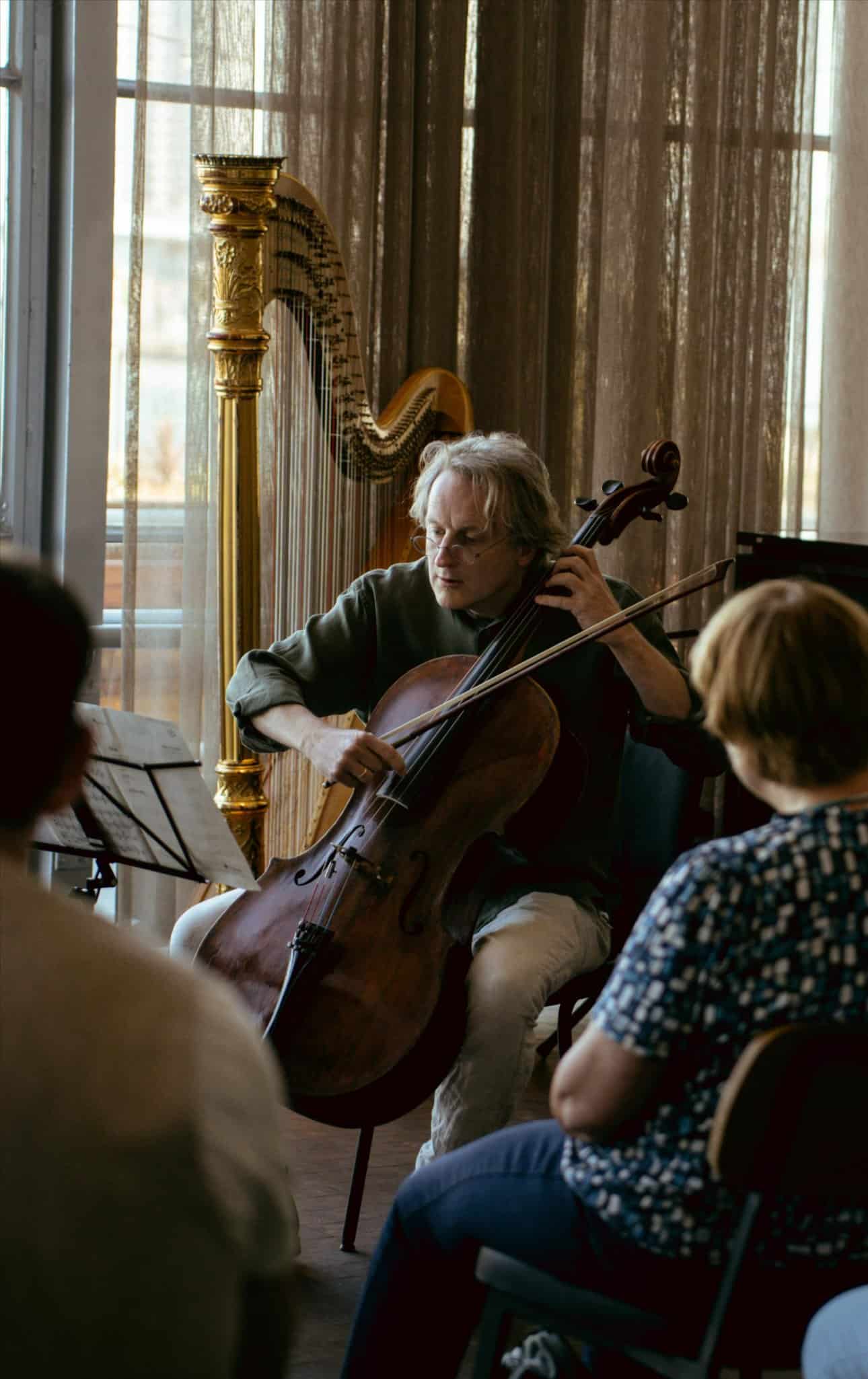ROTTERDAM, 15 December 2025 – Construction has officially begun on De Bund, a new residential development planned for Katendrecht. Two housing towers are being built, with 482 homes in total and 40% classed as affordable homes in the mid-range segment.
Image: Artist’s impression of De Bund.
A ceremonial first sheet pile has been driven into the ground in Katendrecht, marking the start of works by developers BPD | Bouwfonds Gebiedsontwikkeling and Van Wijnen Projectontwikkeling West, alongside BPD Woningfonds, the Municipality of Rotterdam and contractor Van Wijnen Dordrecht.
How many homes De Bund will add in Rotterdam
The project is being planned as two towers, split between owner-occupied and rental housing. Of the 482 homes, 89 are being listed as mid-range owner-occupied homes, and 104 as mid-range rental homes, making 40% of the total classed as affordable.
One tower is being planned with 225 owner-occupied homes, while the second tower is being planned with 257 rental homes. BPD Woningfonds is set to acquire the rental tower, including the 104 mid-range rental homes.
What the building will include at street level
The development is being designed by architecture firm KCAP, with references being made to the area’s harbour character in the building’s appearance and materials.
Two shared indoor spaces and roof terraces are being included for residents. A two-level parking garage is being planned beneath the buildings.
At street level, a mix of small-scale services and business units is being described, alongside hospitality space intended to keep the area active throughout the day. BPD Woningfonds is also investing in a commercial unit on the ground floor for future on-site location management.
 Alderman Chantal Zeegers of the Municipality of Rotterdam with representatives of BPD Bouwfonds Gebiedsontwikkeling, Van Wijnen and BPD Woningfonds.
Alderman Chantal Zeegers of the Municipality of Rotterdam with representatives of BPD Bouwfonds Gebiedsontwikkeling, Van Wijnen and BPD Woningfonds.
What the city and developers are saying about the project
Housing alderman Chantal Zeegers has described the site as part of a wider change in Katendrecht, where former industrial plots are being redeveloped for housing, work and public life. She has highlighted the addition of mid-range homes as a key part of the plan.
Representatives from BPD and Van Wijnen have described De Bund as a mixed-use project, while BPD Woningfonds has pointed to its long-term commitment to the rental building and the addition of mid-range rental homes.
When De Bund is expected to be completed
Completion is currently being projected for 2030.
How to reach the De Bund site in Katendrecht
De Bund is being built in Katendrecht, on Rotterdam’s south bank. The exact street address has not been included in the provided briefing, but the area is generally reached via Rijnhaven and the Wilhelminapier side of Rotterdam Zuid, with walking and cycling routes connecting into the peninsula’s streets and waterfront edges.












