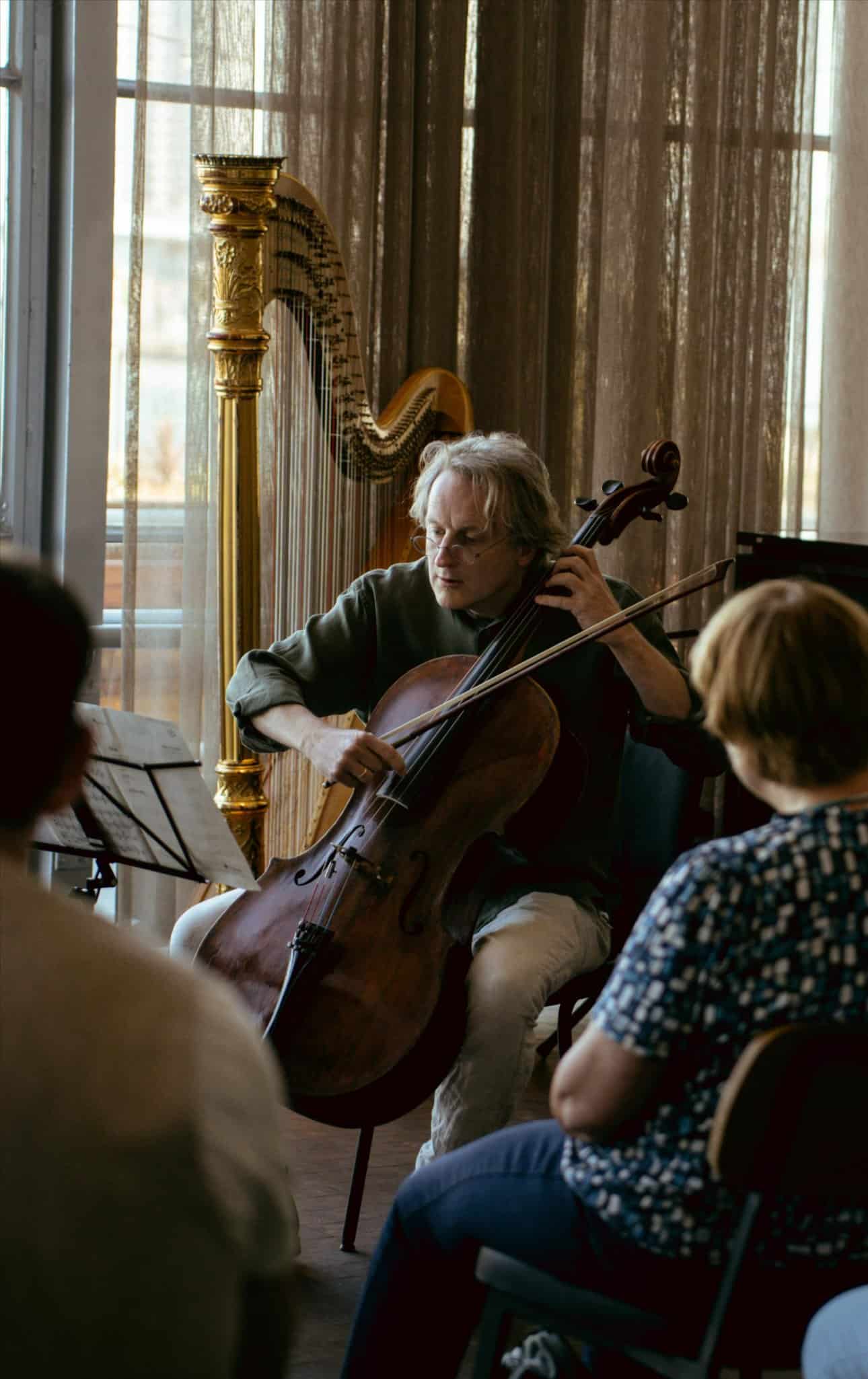ROTTERDAM, 4 October 2025 – Work has begun on the Strandboulevard in Hoek van Holland. The renewal will bring a safer, greener and more accessible connection between village and beach.
Start of the works
On Friday, the municipality officially launched the project together with the Hoek van Holland village council and contractor Van Gelder. The Strandboulevard is one of the main access routes to the beach, linking the Schelpweg in the north with the Badweg-Strandweg.
To minimise disruption, construction takes place outside the bathing season and during periods of limited impact on the protected natural environment. The current asphalt surface will be replaced by paving stones, while the speed limit will be reduced to 30 km/h.
Safer for cyclists and pedestrians
A separate cycle lane is being introduced, and parking spaces will be relocated to the west side of the road. This means drivers no longer have to cross the carriageway after parking. These changes are intended to improve road safety for both residents and visitors.
Focus on sustainability and ecology
Environmental considerations form a central part of the design. Additional planting strips and two small tunnels will help amphibians cross safely. Semi-open parking bays will allow for greenery, while street lighting will be removed to reduce light pollution in this Natura 2000 area.
Motorhome parking will no longer be possible on the boulevard; campers will be directed to the Emmaboulevard or Camping Hoek van Holland ONS Recreatieoord.
Local perspectives
Wethouder Robert Simons, responsible for the small communities, said: “With this renewal a long-standing wish of Hoek van Holland residents comes true. The boulevard becomes safer and more attractive, and Hoek van Holland strengthens its position as a year-round coastal destination.”
Together with contractor Van Gelder, Simons symbolically started the works by plugging in a large cable. To reduce emissions, all construction will be carried out with electric machinery.
Timeline and accessibility
The project is scheduled for completion by April 2026, ahead of the next summer season. Until then, the Strandboulevard will be closed to car traffic and parking will not be possible along the road.
Directions to Hoek van Holland
The Strandboulevard lies along the seafront of Hoek van Holland, at the western edge of Rotterdam. The area is accessible by car via the N211 and N220, and by public transport through Hoek van Holland Haven and Hoek van Holland Strand stations on the metro line. From there, the beach and boulevard are a short walk or cycle ride away.


















