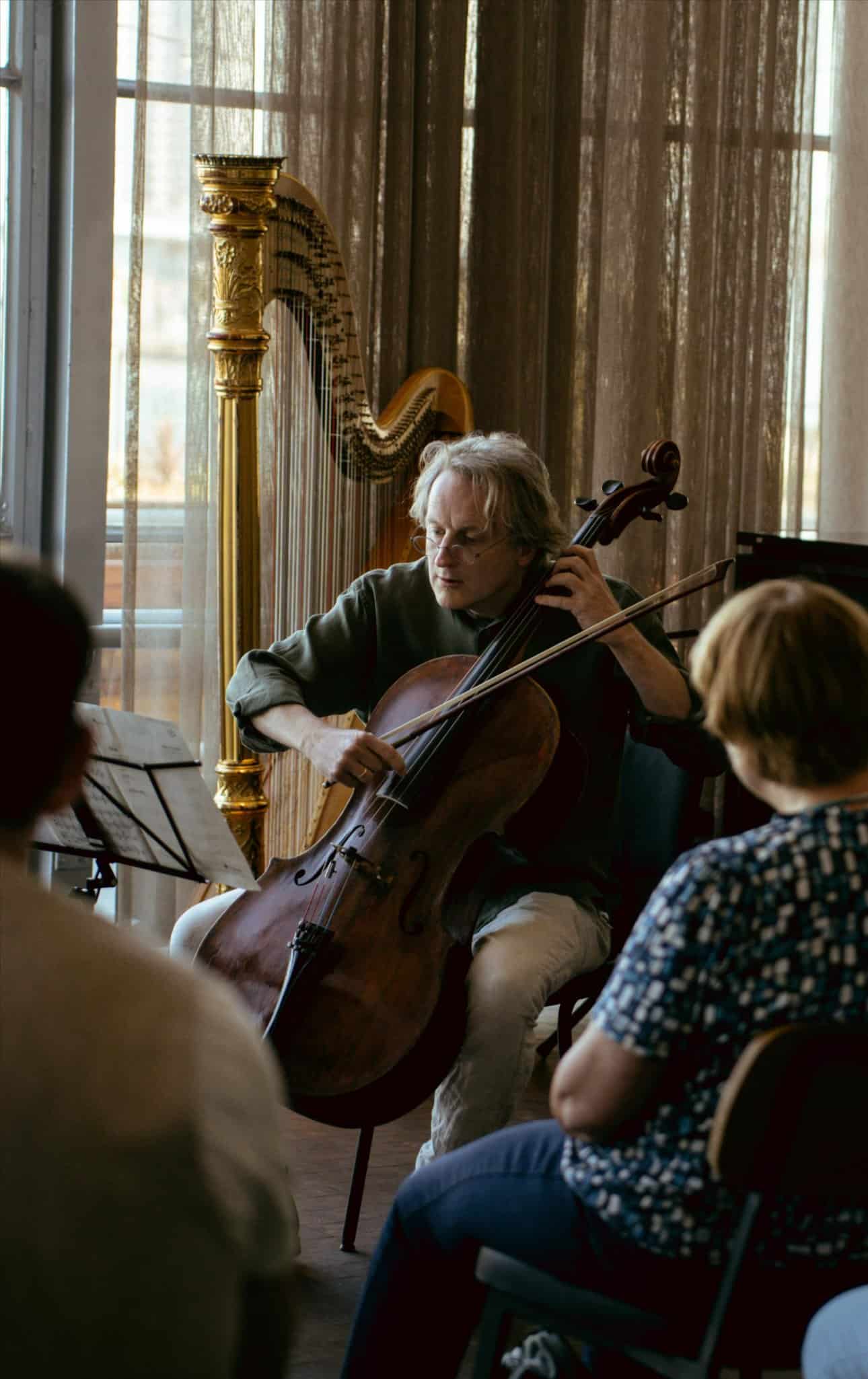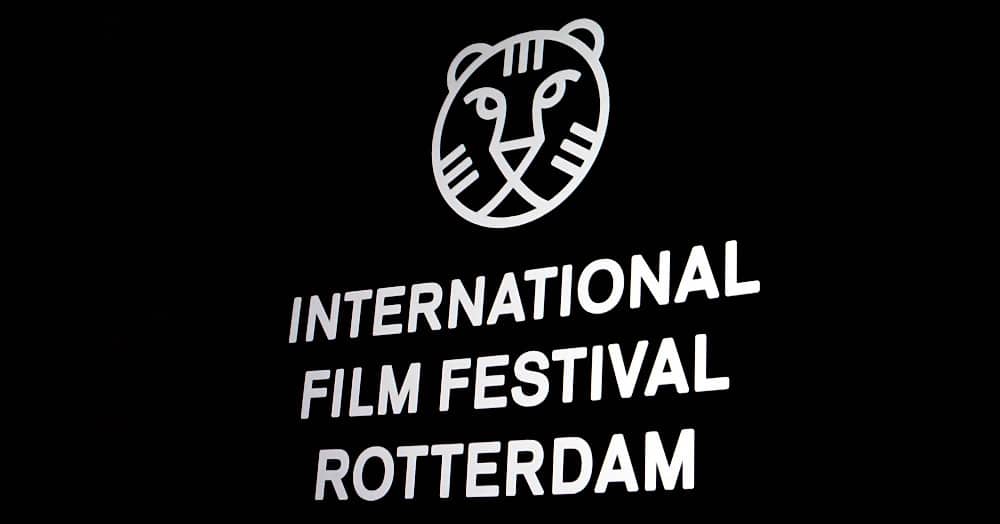ROTTERDAM, 3 October 2024 – Rotterdam's skyline is poised to reach new heights with the unveiling of the NICE Tower, the world's tallest circular wooden residential building. Introduced by the municipality as part of a sustainability initiative, this project is seen as a potential milestone for the future of urban construction in the city.
Rotterdam welcomes the world's tallest wooden residential tower
In a recent event at Maaspodium, NICE Developers celebrated their fifth anniversary by unveiling their most ambitious project to date—the NICE Tower. Rotterdam's Director of Urban Development, Jos Melchers, revealed the new structure to the public, marking a significant development in the city's drive toward sustainable urban planning. At a height of 140 metres, the NICE Tower is not only set to become a new landmark but also represents a significant step in circular construction practices. From left to right: Jos Melchers, Director of Urban Development for the Municipality of Rotterdam, Robert Winkel and Mark Compeer, founders of NICE Developers, presenting the model of the NICE Tower, the world's tallest circular wooden residential building.
From left to right: Jos Melchers, Director of Urban Development for the Municipality of Rotterdam, Robert Winkel and Mark Compeer, founders of NICE Developers, presenting the model of the NICE Tower, the world's tallest circular wooden residential building.
Paris Proof and CO2 reduction
With the Netherlands being a signatory to the Paris Agreement, efforts to reduce carbon emissions have been at the forefront of urban development projects. Traditional concrete and steel buildings contribute heavily to the global CO2 footprint. NICE Developers aim to address this through innovative use of timber in high-rise structures. The NICE Tower is designed entirely from wood, with no concrete used in its core structure, including the lift shaft and load-bearing framework.
This design reduces the carbon footprint by almost two-thirds compared to conventional concrete buildings. While traditional towers produce an average of 450 kg of CO2 per square metre, the NICE Tower aims to reduce this to 139 kg per square metre. As a result, the building is labelled “Paris Proof” for adhering to the strict CO2 emission guidelines set by the Paris Agreement. The NICE Tower is designed entirely from wood, with no concrete used in its core structure, including the lift shaft and load-bearing framework.
The NICE Tower is designed entirely from wood, with no concrete used in its core structure, including the lift shaft and load-bearing framework.
Circular design for future adaptability
NICE Developers, founded by Mark Compeer and Robert Winkel, have positioned themselves as pioneers in sustainable urban development, having previously completed the 50-metre tall SAWA project in Rotterdam. The NICE Tower builds on these foundations by employing a fully circular design, ensuring that all components can be disassembled and reused. This approach extends the building’s life cycle and helps reduce construction waste.
The project also adopts the Open Building principle, which allows flexibility in the design of living and working spaces. By enabling future modifications, the tower can adapt to the changing needs of its residents, ensuring longevity.
Enhancing urban biodiversity
The sustainability of the NICE Tower goes beyond its construction materials. The building incorporates features designed to enhance biodiversity in the urban environment. Green terraces and plant boxes are scattered across the building's various levels, providing spaces for local plant life. Additionally, integrated bird and insect nesting boxes support the local ecosystem.
Social inclusion is also central to the project's ethos. The development will include a mix of rental and owner-occupied homes at various price points, ensuring affordability for essential workers such as teachers and healthcare professionals. Shared facilities, such as community spaces, mobility services, and urban gardens, are intended to foster social interaction and a sense of community among residents.
The future of wooden high-rise buildings
NICE Developers are proving that high-rise wooden buildings are not only feasible but also necessary for a sustainable future. As a city that has embraced innovative architecture, Rotterdam is an ideal location for such a project. While the specific location for the NICE Tower has yet to be confirmed, the possibility of it rising in Rotterdam seems strong, given the city's progressive stance on sustainable urban development. The question remains whether the city will secure this opportunity or if another municipality will take the lead.
Project partners
The NICE Tower is the product of collaboration between key figures in the field of sustainable construction. The design is led by Mei architects and planners, while Pieters Bouwtechniek is responsible for the structural engineering. Merosch, an expert in sustainable building practices, has played a crucial role in ensuring the project meets Paris Proof standards.
The NICE Tower's future location
While the final location of the NICE Tower is still under discussion, if it is constructed in Rotterdam, it will likely be situated in an area accessible by public transport and within the city's broader urban development zones. Rotterdam's well-connected transit network would make reaching the tower straightforward, with a variety of tram, bus, and metro routes servicing the area. More details on the exact location will be shared once confirmed.




2_large.jpg)









