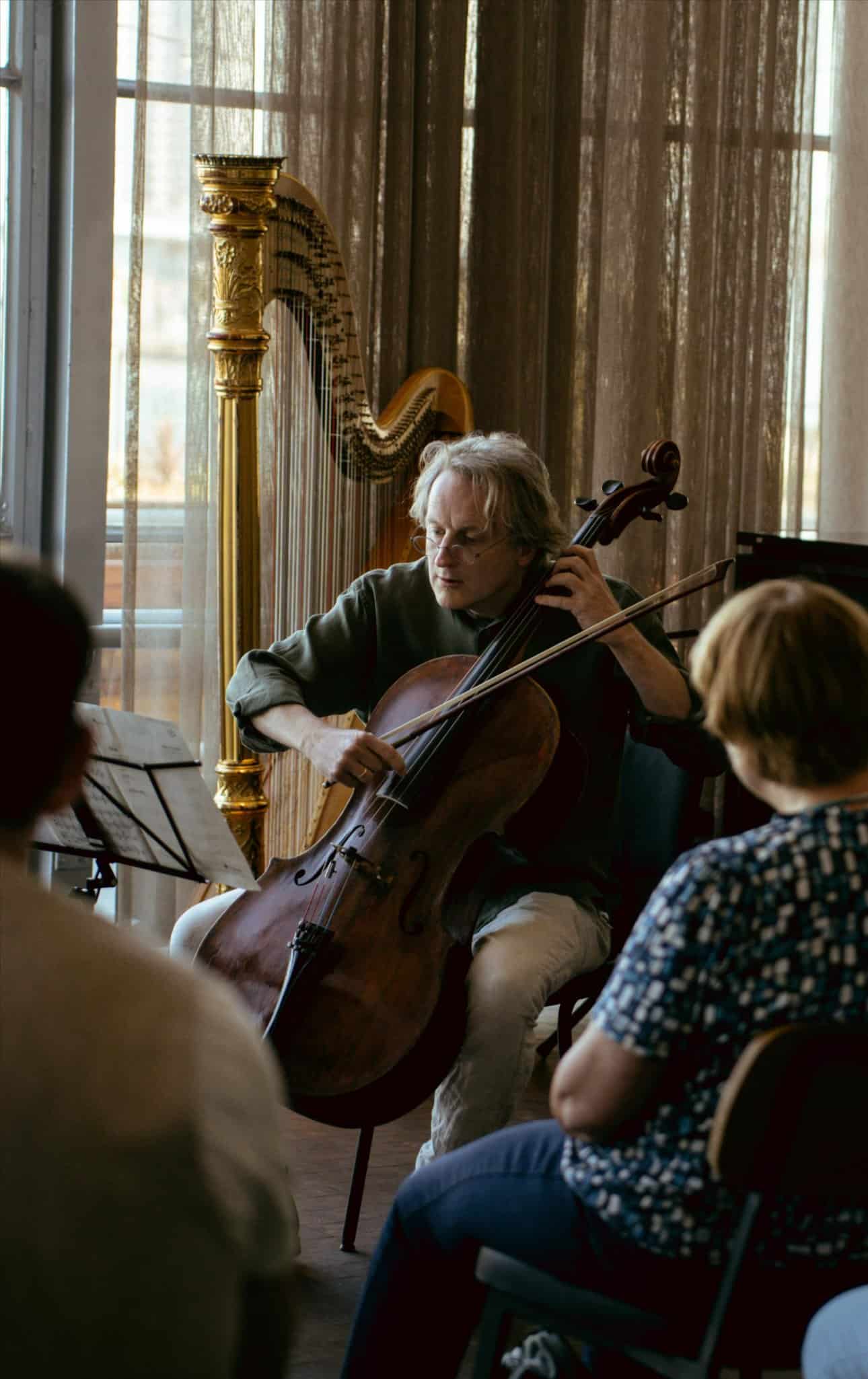ROTTERDAM, 15 March 2025 – Riva residential tower set to rise in Rotterdam's Wijnhaven district after legal hurdles are resolved. The building will combine luxury apartments with commercial and office spaces.
Riva tower approved for construction in Rotterdam
The construction of the Riva residential tower in Rotterdam's Wijnhaven district is expected to commence this year following a ruling by the Dutch Council of State, which dismissed an objection against the project. The tower has been designed by MoederscheimMoonen Architects and will be built atop an existing post-war office building.
A blend of history and modern design
The Riva tower will stand approximately 65 metres tall and will feature 56 apartments. The development will also include office spaces and retail units on the ground floor. The site is located at the corner of Scheepmakershaven and Bierstraat, where two office buildings, designed between 1956 and 1963 by architect W.J. Fiolet, currently stand. These structures have been recognised by the Rotterdam municipality as valuable examples of post-war architecture, requiring careful preservation during redevelopment.
Distinctive design with wavy balconies
MoederscheimMoonen Architects has designed Riva as a prominent extension of one of the original office buildings. Instead of competing in height with nearby towers, Riva was designed with a larger footprint to accommodate spacious apartments with large outdoor terraces.
The distinctive wavy balconies surrounding the building provide a visual contrast to the post-war base structure. These balconies are intended to create varied viewpoints across the city. The outer edge of the balconies will be constructed from anodised aluminium and cold-bent glass. The underside will feature light brown, plank-textured concrete to complement the building’s appearance.
The number of apartments per floor decreases towards the top, starting with four apartments on the lower floors and culminating in a penthouse on the uppermost level.
 Riva tower to bring 56 apartments to Rotterdam
Riva tower to bring 56 apartments to Rotterdam
Communal spaces and connectivity
Between the original office building and the Riva tower, a communal area will be constructed, featuring a shared lounge space adjacent to a rooftop garden. This intermediate layer will also include a distinctive truss framework that serves as a defining architectural element.
The original corner office building will be preserved, while parking facilities and studios will be incorporated into the upper floors of the existing structure.
Project details
- Project: Riva
- Location: Rotterdam, Netherlands
- Client: Stebru
- Size: 10,300 m²
- Programme: Apartments, offices, retail spaces, and parking
- Status: Final design phase
Directions
Address: Scheepmakershaven, Rotterdam
The site is located in Rotterdam’s Wijnhaven district, known for its mix of modern and post-war architecture. The area is easily accessible by public transport and is a short walk from Rotterdam Blaak station.




















