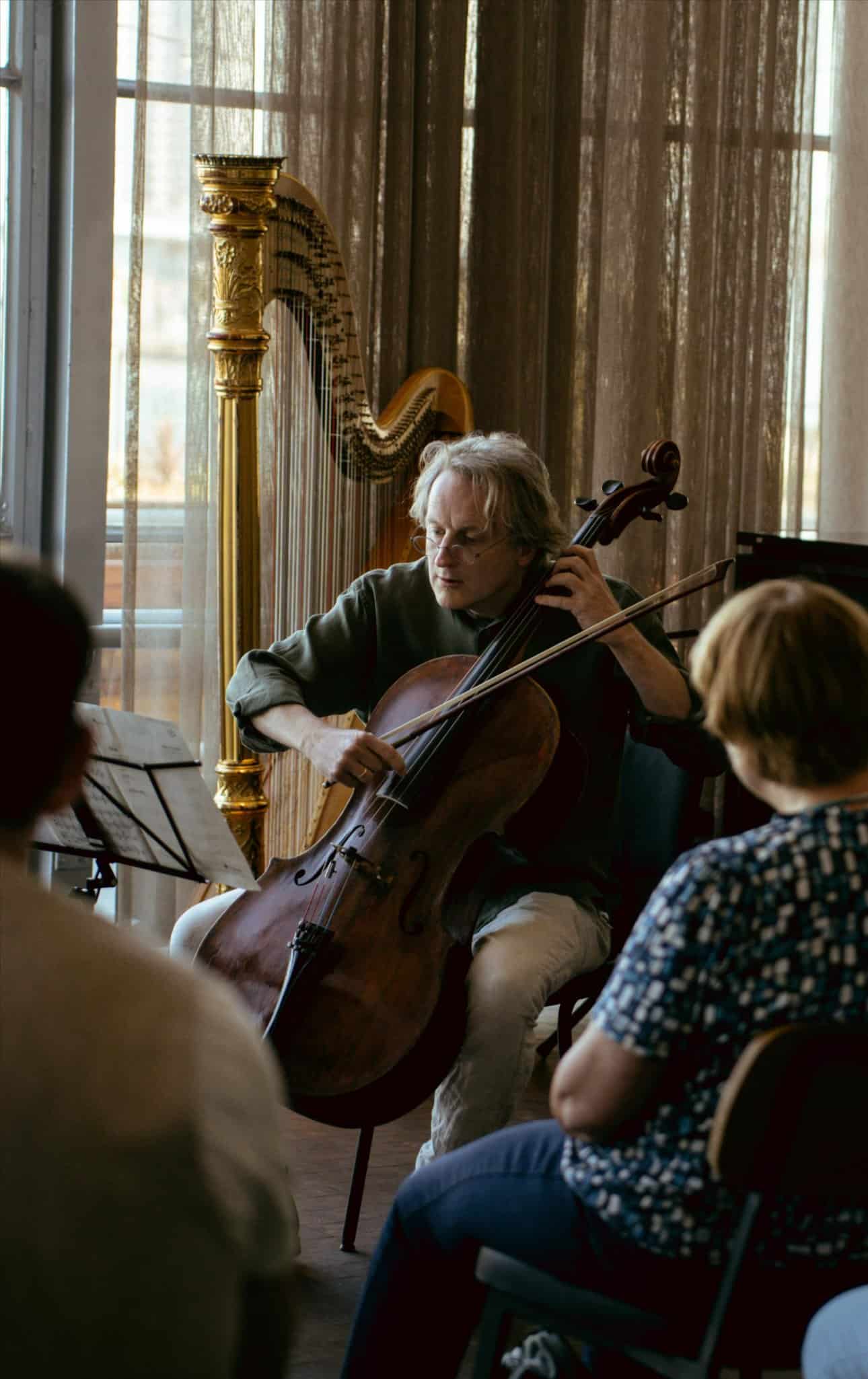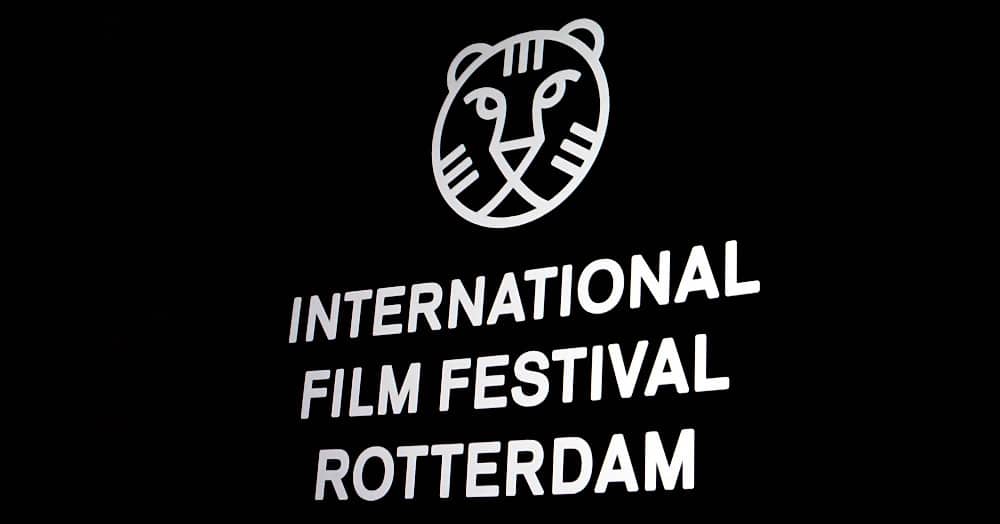ROTTERDAM, 8 November 2024 – The centre of Rotterdam is set to undergo significant changes as the city council reviews plans for two major high-rise projects, Lumière and RISE. Together, these developments aim to add 1,750 residential units, revitalising the city centre.
New residential towers to reshape Rotterdam's cityscape
Rotterdam’s city centre is poised for substantial urban development in the coming years. The proposed Lumière and RISE high-rise projects are expected to bring a mix of new housing, commercial spaces, and amenities, creating a more vibrant and connected downtown area. The municipal council has been asked to approve zoning plans for these two projects, which will contribute to a long-term vision for city-centre living.
Increased housing supply with affordable options
The Lumière and RISE developments are designed to address the pressing demand for housing in central Rotterdam, particularly in the affordable segment. Together, these projects will add approximately 1,750 residential units, with almost half designated as affordable.
Lumière, located at the former Lumière cinema site on Kruiskade and Lijnbaan, will provide around 260 rental apartments, of which at least 30% will be available at mid-market rent levels. Artist’s impression of the Lumière tower in Rotterdam, a new high-rise on Kruiskade set to feature residential apartments, retail spaces, and a rooftop courtyard.
Artist’s impression of the Lumière tower in Rotterdam, a new high-rise on Kruiskade set to feature residential apartments, retail spaces, and a rooftop courtyard.
RISE, located near Hofplein, will offer around 1,500 rental and purchase apartments, with a minimum of 50% designated for social and mid-market housing. The project includes the replacement of 226 social rental units currently located at Pompenburg-Doelstraat and adds 73 more social rental apartments, including units designed for specialised care needs. Artist’s impression of RISE towers in Rotterdam’s Hofplein area, showcasing future skyline changes with the city’s tallest building planned at 286 metres.
Artist’s impression of RISE towers in Rotterdam’s Hofplein area, showcasing future skyline changes with the city’s tallest building planned at 286 metres.
Enhancing liveliness and connectivity
The addition of Lumière and RISE will alter Rotterdam's skyline with new landmarks. RISE will comprise three towers, including the Hofpleintoren, set to become the Netherlands’ tallest skyscraper at 286 metres. The Lumière building will reach a height of 155 metres.
These buildings will host a range of facilities beyond housing, including office spaces, retail, hospitality, and wellness centres. RISE will feature a health centre, while Lumière will offer spa and wellness facilities. Street-level spaces will accommodate dining and shopping, aiming to create an inviting atmosphere for residents and visitors alike. Both projects will also incorporate green rooftop spaces, terraces, and a courtyard at Lumière, offering more communal areas in the city. Pedestrian-friendly routes are planned to enhance connectivity, linking Karel Doormanstraat and Doelwater through new, traffic-free pathways.
Long-term focus on sustainability
The development plans for Lumière and RISE include sustainability and quality-of-life initiatives. Noise-reduction measures and energy-efficient construction techniques are part of the design, with the aim of minimising the environmental impact and improving residents' well-being.
Project teams and community engagement
Lumière is being developed by Manhave and VORM in collaboration with KAAN Architecten, while RISE is led by RED Company in partnership with Powerhouse Company. Housing corporation Havensteder, which owns the Pompenburg-Doelstraat flats, plays a key role in the RISE project as the existing building will be demolished to make way for the new development.
The current residents of Pompenburg-Doelstraat will have the option to move into comparable housing in the new Coolsingel tower at the same rental rate. Councillor Zeegers highlighted that a comprehensive participatory process is underway to engage and support these residents throughout the transition.
The city council is expected to make a decision on the zoning plans for Lumière and RISE in January 2025.














