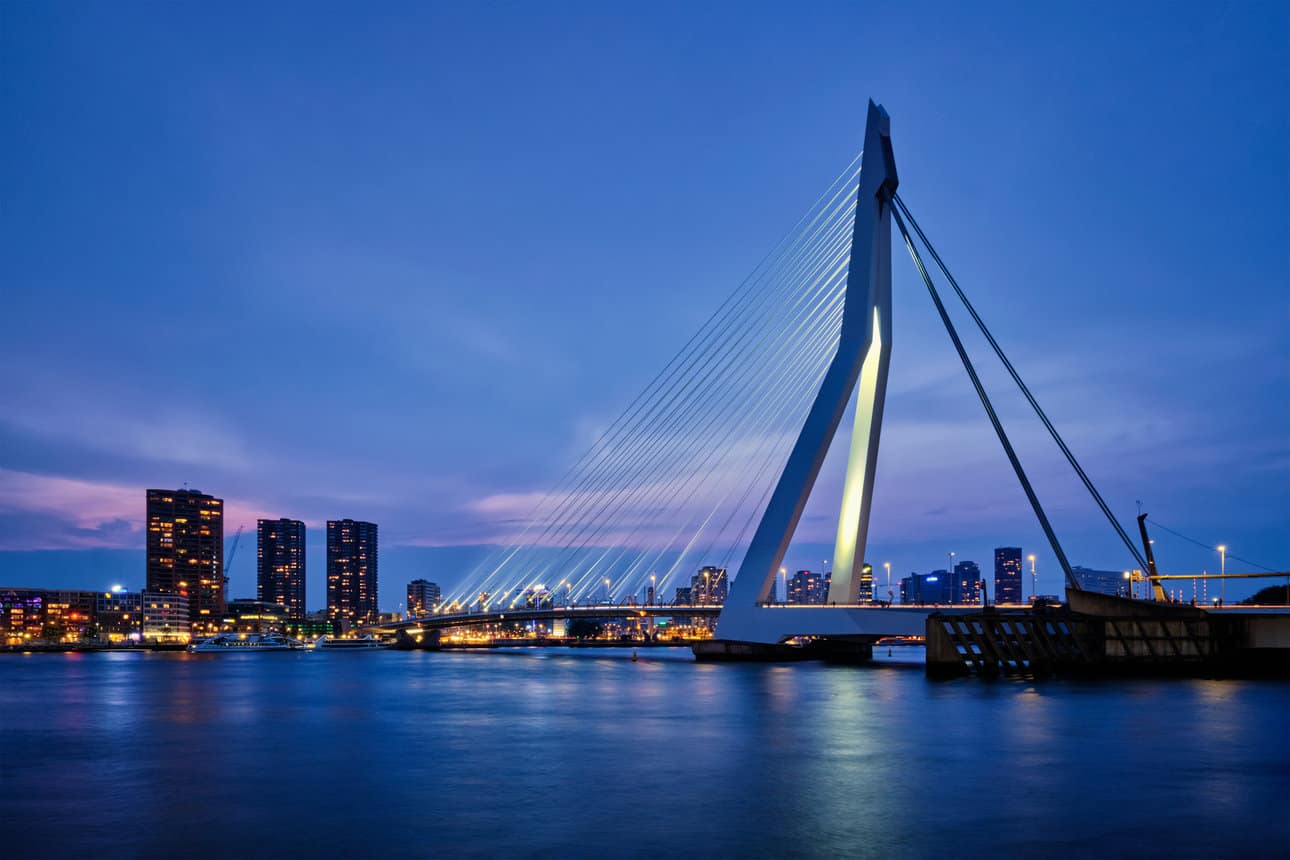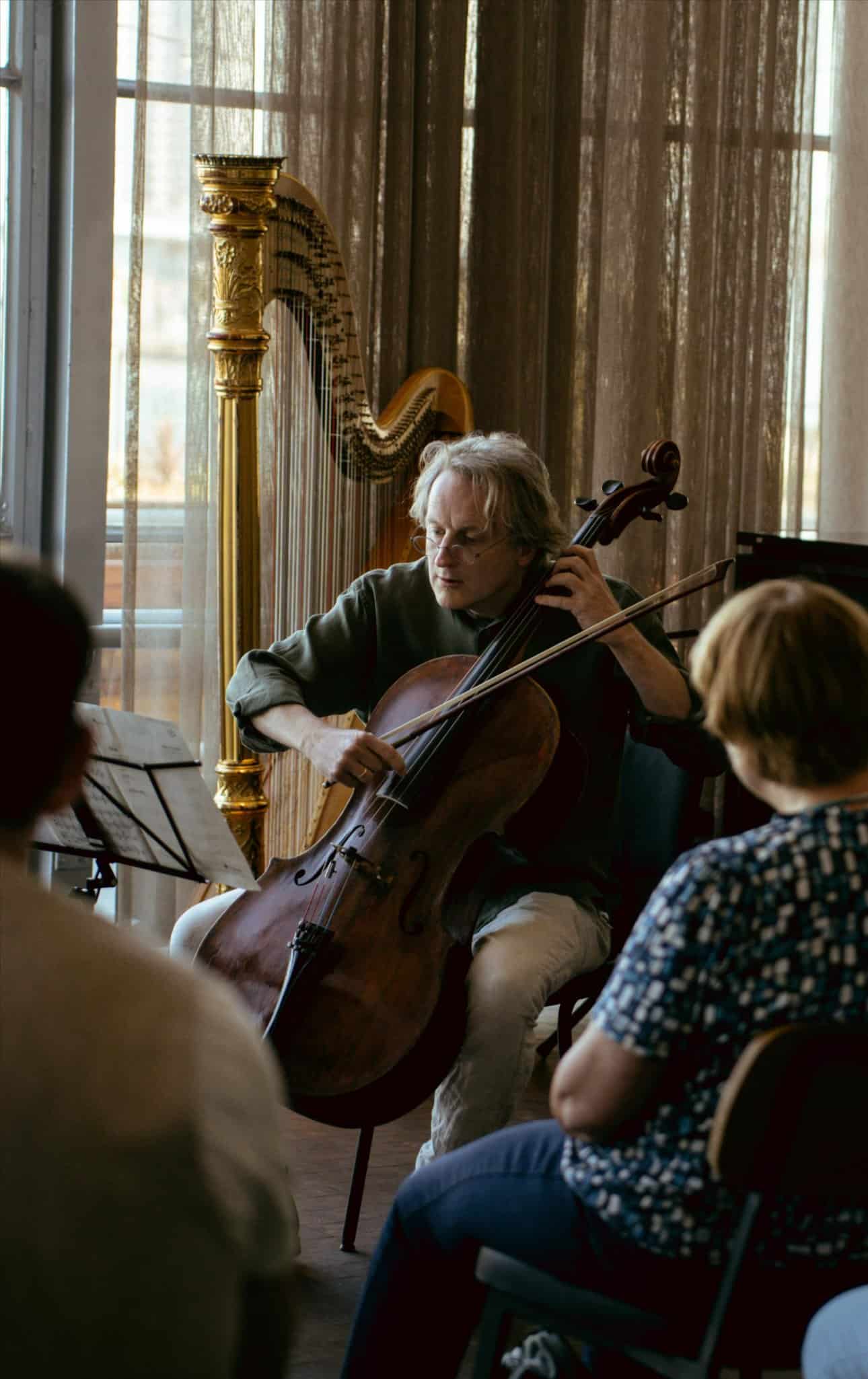 Sawa interior render 📷 Mei architects
Sawa interior render 📷 Mei architects
SAWA - unique wooden residential building comes to Rotterdam
Soon, Rotterdam's Lloydkwartier area will welcome an entirely wooden, fifty meters tall residential building. The new complex, designed by architectural firm Mei, will consist of one hundred homes.
Mei architects and planners designed a unique wooden residential building 'SAWA' in the heart of the Lloydkwartier in Rotterdam. A residential building with a height of 50 metres is not special in Rotterdam, but if that complex is entirely made of wood, it is a first.
SAWA comprises around 100 homes, 50 of which are mid-rental apartments. The building has been given the name SAWA because of its stepped shape with green terraces. Mei states that it is a reference to Asian rice fields and a reference to the history of the place. From the Lloydpier, passenger ships used to depart to the east with shipping company Rotterdamsche Lloyd.
Exceptional about SAWA is that the building is built as much as possible in CLT (cross laminated timber). By working with cross laminated timber, CO2 emissions are reduced. The construction time with this material is also shorter compared to concrete construction. The intention is to start building next year. In addition, the building distinguishes itself by its generous green terraces, which enhance the biodiversity of the district.
 Sawa interior render 📷 Mei architects
Sawa interior render 📷 Mei architectsThe apartments will have spacious, green terraces. Help has been requested from city ecologists to integrate the greenery in the balconies, terraces and deck.
Architectural firm Mei is also behind Phoenix I, which was voted 'best building in Rotterdam' by a professional jury earlier this year. SAWA has been commissioned by Nice Developers & Era Contour.
How about a live show tonight?
Special events happening soon
HAPPENING 19 DEC 2025–3 JAN 2026 | This winter, Diergaarde Blijdorp — Rotterdam Zoo — transforms once again into a glowing winter…
Family concerts by Rotterdam Philharmonic light up December
HAPPENING 19 NOV–28 DEC 2025 | This December, the Rotterdam Philharmonic Orchestra invites families to experience the joy of…
Music for Breakfast: Rotterdam Philharmonic Sunday Concerts
HAPPENING 14 DEC 2025–17 MAY 2026 | The Rotterdam Philharmonic Orchestra introduces Music for Breakfast, a new series of intimate…
International Film Festival Rotterdam (IFFR) - event details
HAPPENING 29 JAN–8 FEB 2026 | International Film Festival Rotterdam (IFFR) is one of the biggest film events in the Netherlands,…
How about a live show tonight?
Special events happening soon
Winter evenings at Blijdorp Zoo: lights, animals, and fun
HAPPENING 19 DEC 2025–3 JAN 2026 | This winter, Diergaarde Blijdorp — Rotterdam Zoo — transforms once again into a glowing winter…
Family concerts by Rotterdam Philharmonic light up December
HAPPENING 19 NOV–28 DEC 2025 | This December, the Rotterdam Philharmonic Orchestra invites families to experience the joy of…
Music for Breakfast: Rotterdam Philharmonic Sunday Concerts
HAPPENING 14 DEC 2025–17 MAY 2026 | The Rotterdam Philharmonic Orchestra introduces Music for Breakfast, a new series of intimate…
International Film Festival Rotterdam (IFFR) - event details
HAPPENING 29 JAN–8 FEB 2026 | International Film Festival Rotterdam (IFFR) is one of the biggest film events in the Netherlands,…
About RotterdamStyle
RotterdamStyle.com is the largest and most popular online platform for expats and long stay tourists in Rotterdam.
Business inquiries
We're always open to receiving press releases or business inquiries. Just send us an email at hello [@] rotterdamstyle.com.
Acquire us
We're looking to get acquired by a startup or enterprise with deep pockets. Go ahead, make us an offer we can't refuse. ;-)














