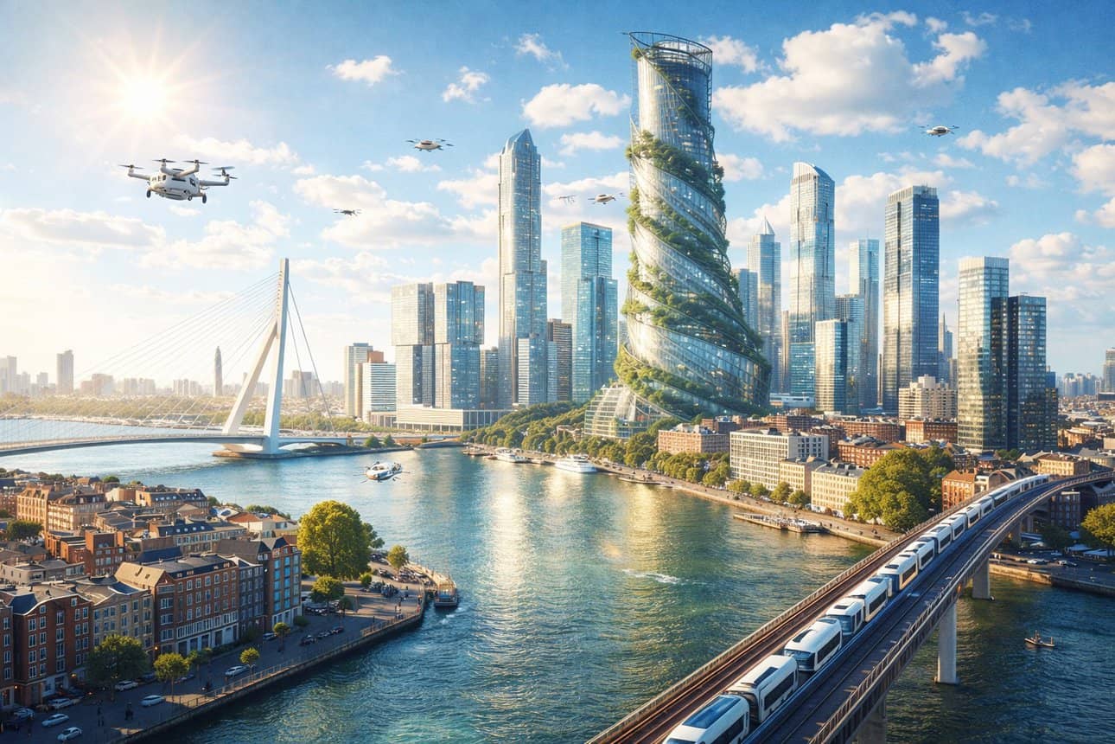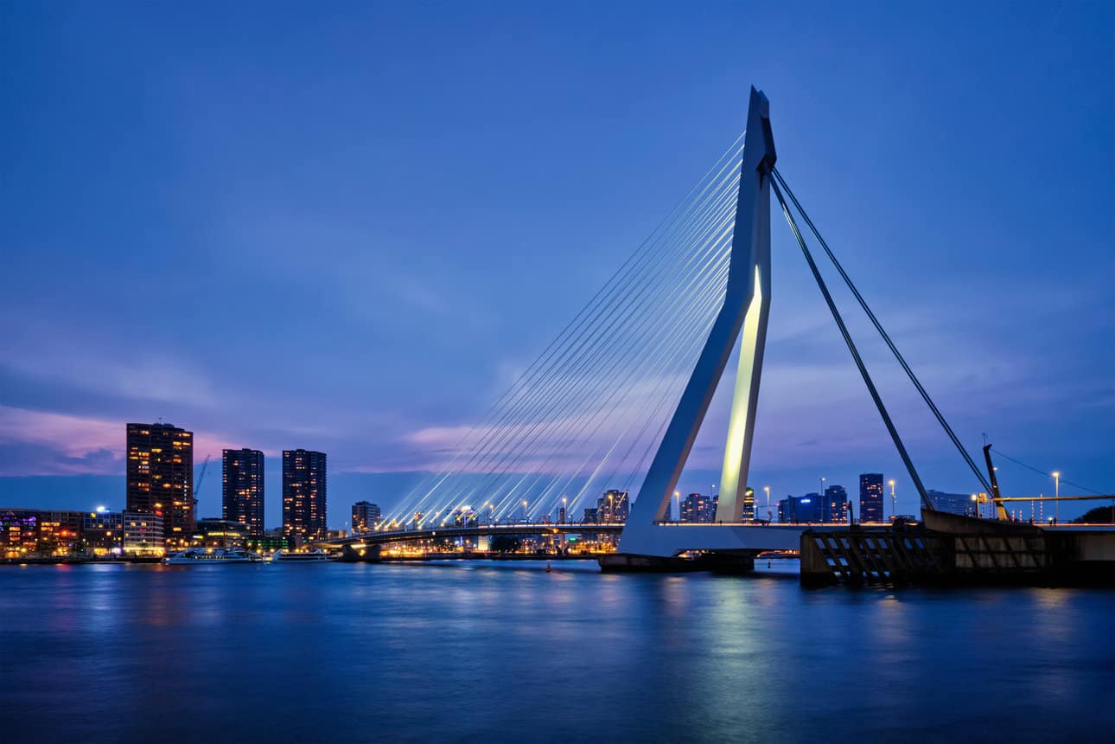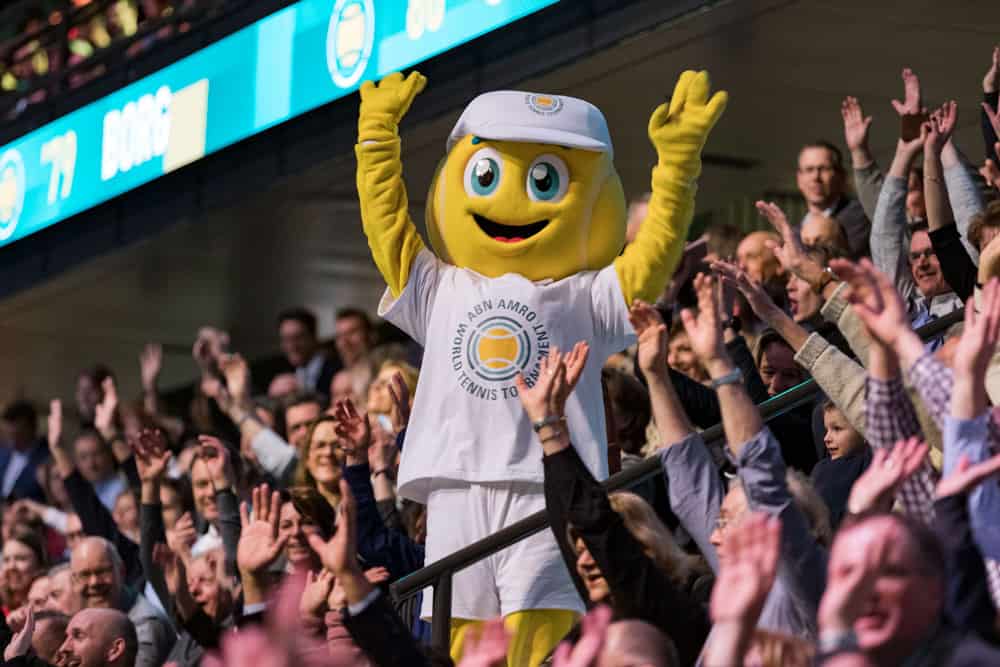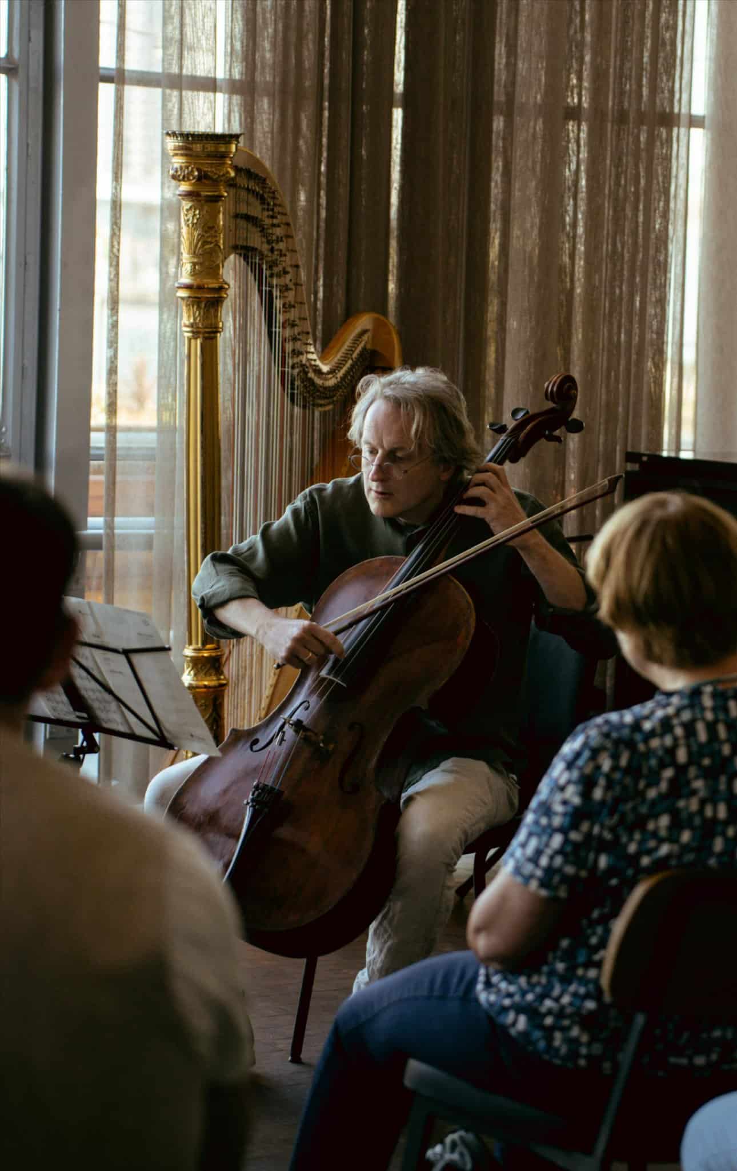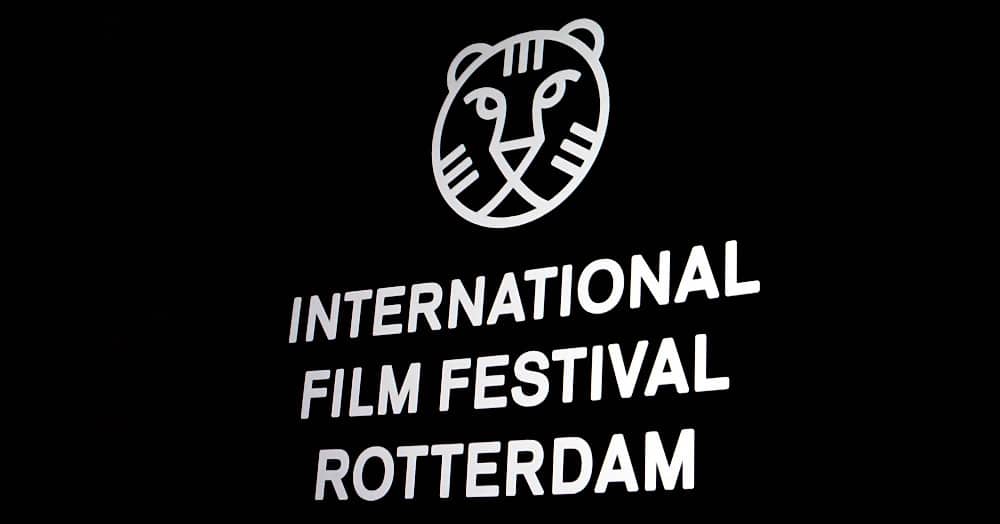ROTTERDAM, 30 October 2025 – The municipality of Rotterdam, Museum Boijmans Van Beuningen and architecture firm Mecanoo have presented the final design for the museum’s renovation, marking a key step towards its long-awaited reopening. The plan, now submitted to the municipal council, outlines how the museum will be restored, modernised, and reconnected to the city.
The Final Design follows the “Ambition Variant” approved by the council in October 2024. Since then, the museum, architects, and the municipality have refined the plans, combining heritage preservation with modern renewal. The design shows how the historic complex will reopen itself to Rotterdam and the surrounding Museumpark.
Balancing heritage and renewal
The renovation focuses on restoring the iconic sections by architects Van der Steur, Bodon and Henket while introducing a new central entrance at the basement level. This addition will welcome visitors into the heart of the building and improve internal routing and logistics.
Deputy Mayor for Real Estate, Robert Simons, commented: “We have talked long enough — now it is time to act. We are preparing a Rotterdam icon for the future, making it more accessible to locals and visitors alike.”
A cultural home for the city
Deputy Mayor for Culture, Saïd Kasmi, added that the renewal reinforces Rotterdam’s position as a cultural city. “I am proud of this design,” he said. “The finest art collection in Europe will soon have a modern home in the vibrant heart of the city — a place where residents can experience art, be inspired, and feel proud of Rotterdam.”
The Final Design is guided by five key principles: a welcoming entrance, improved logistics and visitor flow, restoration of the original architectural sections, and a stronger link between the museum, the city, and the Museumpark.
 Presentation of the Final Design for the renovation of Museum Boijmans Van Beuningen. From left to right: Deputy Mayor for Culture Saïd Kasmi, Museum Director Ina Klaasen, Deputy Mayor for Real Estate Robert Simons, and architect Francine Houben. Photo: Bas Czerwinski
Presentation of the Final Design for the renovation of Museum Boijmans Van Beuningen. From left to right: Deputy Mayor for Culture Saïd Kasmi, Museum Director Ina Klaasen, Deputy Mayor for Real Estate Robert Simons, and architect Francine Houben. Photo: Bas Czerwinski
The architect’s vision
Architect Francine Houben of Mecanoo described the project as “a dialogue between past and future,” reflecting the spirit of Boijmans itself. “The new museum will be open and inviting, where daylight, space, and experience come together, allowing the rich collection and its exhibitions to shine,” she said.
The renewed museum will be visible and accessible from the Museumpark, the Westersingel and the Museum Garden (Museumtuin). Both the Sculpture Garden and the Van Beuningen–De Vriese Pavilion will be publicly accessible, creating an open cultural landscape where visitors, art, and the city naturally meet.
Planning and next steps
The total project budget remains €359.2 million, with up to €89 million funded by external partners, including the Droom & Daad Foundation. The Rotterdam City Council is expected to review and approve the design and execution budget on 4 December 2025.
Tendering is scheduled between the first and third quarters of 2026, with construction starting between late 2026 and early 2027. Completion is planned for 2029, followed by up to a year of installation and preparation before the museum’s reopening.
Location and directions
Museum Boijmans Van Beuningen is located on Museumpark, in the heart of Rotterdam’s cultural district. The area is home to several major institutions, including the Kunsthal and the Nieuwe Instituut, and is easily reached by foot from Rotterdam Centraal Station or by tram.



