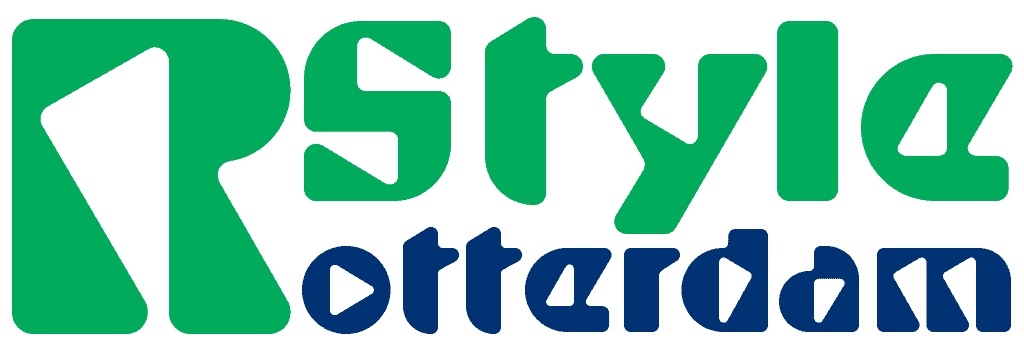The Fenix I building in Rotterdam has been nominated for the prestigious BNA Building Of The Year Award 2020. Located in Rotterdam's Katendrecht area, Fenix I is an iconic multi-use building designed by Mei architects and planners.
On 22 October, the jury will announce which building will succeed the North/South Line as BNA Best Building of the Year, in other words: the building with the most added value for people and society. The jury will also announce the four category winners, the public's favourite and will award Honorary Mentions to 2 (non-nominated) buildings.
Fenix I
With 45,000m2 of mixed-use space, a unique building has been erected on Katendrecht. On top of the 100-year-old monumental Fenixloods a new structure has been built with 212 loft residences. This makes Phoenix I stand out technically, the loft concept is exceptional on this scale and architecturally, Fenix I is an iconic icon for Rotterdam.
 Fenix I 📷 Ossip van Duivenbode
Fenix I 📷 Ossip van DuivenbodeIn the past, Katendrecht had a very poor image, which meant that there was a clear reason to achieve successful area development. Cultural parties played a key role in the development of Katendrecht, particularly in lowering the threshold for visitors to rediscover the district. In the time between research, design and actual construction of Phoenix I, temporary initiatives brought liveliness to the area, as a result of which its dangerous and seedy image gave way to hotspots, hip entertainment and visitors-turned-ambassadors.
 Fenix I 📷 Ossip van Duivenbode
Fenix I 📷 Ossip van Duivenbode Fenix I 📷 Ossip van Duivenbode
Fenix I 📷 Ossip van DuivenbodeIn addition to freely combinable loft flats in various price categories, the Phoenix I now includes Cultural, Culinary and Creative users. There's a Bed and Breakfast and the building's tenants include Codarts (college for circus artists), Rotjeknor (children's circus with around 340 active children) and Conny Janssen Danst (world-renowned dance company for modern dance).
 Fenix I 📷 Ossip van Duivenbode
Fenix I 📷 Ossip van Duivenbode Fenix I 📷 Ossip van Duivenbode
Fenix I 📷 Ossip van Duivenbode Fenix I 📷 Ossip van Duivenbode
Fenix I 📷 Ossip van Duivenbode10 buildings in the race for BNA Best Building 2020
The nominees for the top architecture prize of the Netherlands are known. The professional jury led by former politician Neelie Kroes selected 17 projects from 103 entries. After a jury round through the Netherlands, 10 nominated buildings remained.
In the category Private Residential Experience, these are the Tiny Holiday Home on the Vinkeveense Plassen and the House with Tail in Soesterberg. Livability & social cohesion is represented by Forum Groningen, the contemporary 'church' Domusdela in Eindhoven and Fenix 1 in Rotterdam. The expansion of the Rietveld Academy in Amsterdam and the Werkspoorfabriek in Utrecht, which has been converted into a multi-tenant building, have been nominated in the Stimulating Environments category.
And in the category Identity & icon value, the Hoge Veluwe Park Pavilion, Naturalis Museum in Leiden and the Tij bird observatory near Stellendam have been nominated.
And in the category Identity & icon value, the Hoge Veluwe Park Pavilion, Naturalis Museum in Leiden and the Tij bird observatory near Stellendam have been nominated.
All 10 buildings have a chance to win the jury prize and the public prize. You can cast your vote via https://www.bna.nl/gebouw-van-het-jaar/overzicht/genomineerden.
 Nominees for the 2020 BNA Building Of The Year Award
Nominees for the 2020 BNA Building Of The Year AwardPrivate residential experience
Tiny Holiday Home, Vinkeveen
Architect: i29 Architects
Client: private individual
House with tail, Soesterberg
Architect: Onix NL
Client: private individual
Architect: i29 Architects
Client: private individual
House with tail, Soesterberg
Architect: Onix NL
Client: private individual
Livability & social cohesion
Forum Groningen, Groningen
Architect: NL Architects
Client: Municipality of Groningen
Domusdela, Eindhoven
Architect: diederendirrix and Architecten En|En
Client: Bureau Franken
Phoenix 1, Rotterdam
Architect: May architects and planners
Client: Heijmans Property
Architect: NL Architects
Client: Municipality of Groningen
Domusdela, Eindhoven
Architect: diederendirrix and Architecten En|En
Client: Bureau Franken
Phoenix 1, Rotterdam
Architect: May architects and planners
Client: Heijmans Property
Stimulating environments
Expansion Rietveld Academy and Sandberg Institute, Amsterdam
Architect: Fedlev conducted by Paulien Bremmer in collaboration with Hootsmans Architects.
Client: Gerrit Rietveldacademie Foundation
Werkspoorfabriek, Utrecht
Architect: Zecc architects
Client: Overvecht Vastgoed
Architect: Fedlev conducted by Paulien Bremmer in collaboration with Hootsmans Architects.
Client: Gerrit Rietveldacademie Foundation
Werkspoorfabriek, Utrecht
Architect: Zecc architects
Client: Overvecht Vastgoed
Identity & icon value
Park pavilion, Otterlo
Architect: The Black Dog & Monadnock
Client: The Hoge Veluwe National Park Foundation
Naturalis, Leiden
Architect: Neutelings Riedijk Architects
Client: Naturalis Biodiversity Center
Tij, Stellendam
Architect: RO&AD Architects and RAU
Client: Vogelbescherming Nederland
Architect: The Black Dog & Monadnock
Client: The Hoge Veluwe National Park Foundation
Naturalis, Leiden
Architect: Neutelings Riedijk Architects
Client: Naturalis Biodiversity Center
Tij, Stellendam
Architect: RO&AD Architects and RAU
Client: Vogelbescherming Nederland
About the BNA
Nearly 1200 architectural firms are united in the BNA, Branchevereniging Nederlandse Architectenbureaus. The BNA is a network that promotes modern, creative entrepreneurship. The motivation is the power of architecture for the living environment. The BNA's mission is to strengthen architectural firms that offer added value to clients and society in promising markets.




